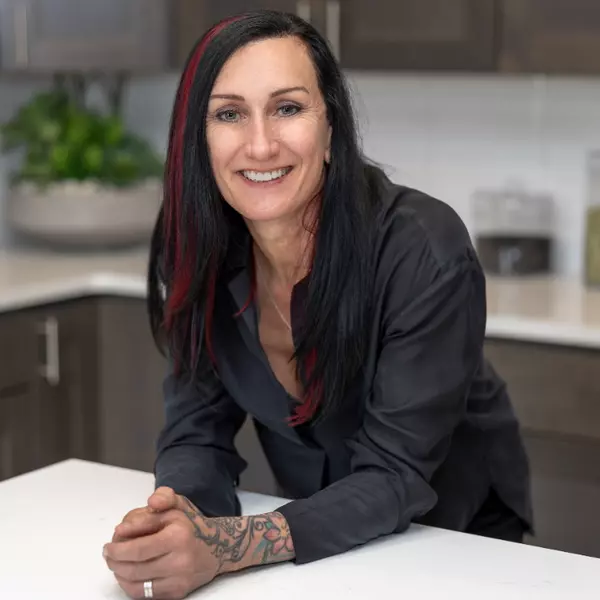$590,000
$599,900
1.7%For more information regarding the value of a property, please contact us for a free consultation.
4 Beds
3 Baths
1,630 SqFt
SOLD DATE : 11/04/2024
Key Details
Sold Price $590,000
Property Type Single Family Home
Sub Type Single Family Residence
Listing Status Sold
Purchase Type For Sale
Square Footage 1,630 sqft
Price per Sqft $361
MLS Listing ID EV24164426
Sold Date 11/04/24
Bedrooms 4
Full Baths 3
Condo Fees $158
Construction Status Turnkey
HOA Fees $158/mo
HOA Y/N Yes
Year Built 1997
Lot Size 5,797 Sqft
Property Description
One time opportunity for this gorgeous 2-story in charming East Highland Ranch. This inviting home features spacious living areas, ideal for both relaxation and entertaining. The open floor plan showcases a cathedral ceiling, promoting ample natural lighting, a spacious kitchen that flows to the cozy family room with a fireplace, a generous formal dining area next the formal living room. The spacious primary suite offers an en-suite bathroom, ample closet spaces and a view of the greenbelt from the primary upstairs deck, perfect for a cozy relaxation experience. Downstairs is an optional 4th bedroom area, currently an extension of the family room. Indoor laundry room with cabinetries add convenience. Outside, enjoy a well-manicured yard, Alumawood covered patio, with a 180 degree view of East Highland Ranch's greenbelt/ park, perfect for outdoor activities and gatherings. Other upgrades include ceiling fan in all bedrooms and family room, double pane windows throughout, granite counters in kitchen and bathrooms, plantation window shutters, tile flooring in bathrooms and throughout downstairs, mirrored closet doors. Conveniently located near local amenities, schools, parks, easy access to main streets, freeway and near East Highland Ranch's amenities. This property combines comfort and convenience, making it an ideal place to call home.
Location
State CA
County San Bernardino
Area 276 - Highland
Rooms
Main Level Bedrooms 1
Interior
Interior Features Breakfast Area, Ceiling Fan(s), Separate/Formal Dining Room, High Ceilings, Recessed Lighting
Heating Central
Cooling Central Air
Flooring Carpet, Laminate, Tile
Fireplaces Type Family Room
Fireplace Yes
Appliance Dishwasher, Gas Range, Microwave
Laundry Laundry Room
Exterior
Exterior Feature Rain Gutters
Parking Features Driveway, Garage
Garage Spaces 2.0
Garage Description 2.0
Fence Vinyl, Wrought Iron
Pool Association
Community Features Biking, Fishing, Hiking, Horse Trails, Lake, Park, Suburban
Utilities Available Electricity Connected, Natural Gas Connected
Amenities Available Clubhouse, Sport Court, Outdoor Cooking Area, Barbecue, Picnic Area, Playground, Pool, Tennis Court(s)
View Y/N Yes
View Peek-A-Boo
Roof Type Tile
Porch Covered
Attached Garage Yes
Total Parking Spaces 2
Private Pool No
Building
Lot Description Back Yard, Front Yard, Greenbelt, Sprinklers In Rear, Sprinklers In Front, Sprinkler System, Walkstreet, Yard
Story 2
Entry Level Two
Sewer Public Sewer
Water Public
Level or Stories Two
New Construction No
Construction Status Turnkey
Schools
School District Redlands Unified
Others
HOA Name East Highland Ranch
Senior Community No
Tax ID 1210221770000
Security Features Carbon Monoxide Detector(s),Smoke Detector(s)
Acceptable Financing Cash, Cash to Existing Loan, Cash to New Loan, Conventional, Contract, FHA 203(b), FHA 203(k), FHA, Government Loan, Submit
Horse Feature Riding Trail
Listing Terms Cash, Cash to Existing Loan, Cash to New Loan, Conventional, Contract, FHA 203(b), FHA 203(k), FHA, Government Loan, Submit
Financing Cash
Special Listing Condition Standard
Read Less Info
Want to know what your home might be worth? Contact us for a FREE valuation!

Our team is ready to help you sell your home for the highest possible price ASAP

Bought with JENNIFER HIGGINS • REAL BROKER TECHNOLOGIES
"My job is to find and attract mastery-based agents to the office, protect the culture, and make sure everyone is happy! "
1420 Kettner Blvd #100-300, San Diego, California, 92101






