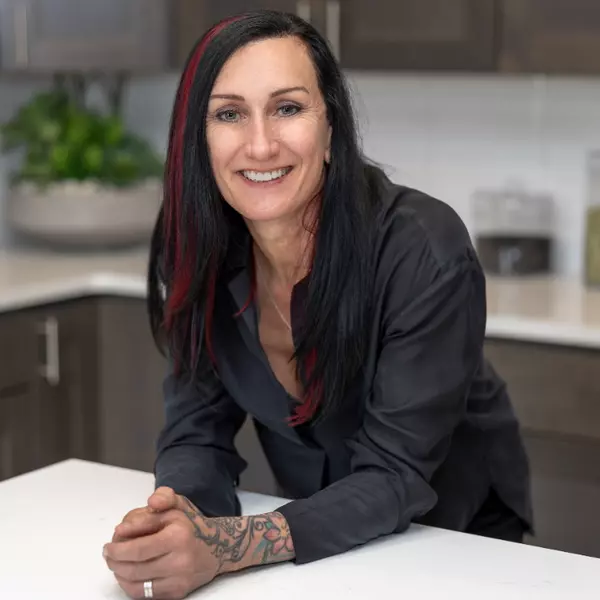$425,000
$425,000
For more information regarding the value of a property, please contact us for a free consultation.
2 Beds
2 Baths
1,592 SqFt
SOLD DATE : 08/25/2021
Key Details
Sold Price $425,000
Property Type Single Family Home
Sub Type Single Family Residence
Listing Status Sold
Purchase Type For Sale
Square Footage 1,592 sqft
Price per Sqft $266
Subdivision Four Seasons At Beaumont
MLS Listing ID 21758328
Sold Date 08/25/21
Bedrooms 2
Full Baths 2
Condo Fees $227
HOA Fees $227/mo
HOA Y/N Yes
Property Description
Beautiful new construction! Gated senior, over +55, community of Four Seasons in Beaumont. En-suit master bedroom. The East facing home features a new glass front door, which provides morning sun throughout this open floor plan. Tile floors throughout with new plantation shutters. The kitchen has soft close cabinetry & pull out shelving, stainless appliances, extra large pantry. The island has granite counters and stools. All appliances included in sale. The spacious master is light filled and has bathroom with dual sinks, oversized shower and large walk in closet. The den at the front of the home can be used for an office or serve as a 3rd bedroom. Laundry room with sink and cabinets for storage. Plenty of extras- Newly installed hot water heater, an extended front patio and water conserving sprinkler system. The rear yard is a concrete patio extended to run down the side of the home. The 2 car garage is "solar ready" - Newly installed water purification system. Four Seasons Beaumont amenities include pool, spa, barbecue, outdoor cooking area, tennis courts, basketball and much more.
Location
State CA
County Riverside
Area 263 - Banning/Beaumont/Cherry Valley
Interior
Interior Features Ceiling Fan(s), High Ceilings
Heating Central, Forced Air
Cooling Central Air
Fireplaces Type None
Fireplace No
Laundry Laundry Room
Exterior
Garage Concrete, Door-Multi, Garage
Garage Spaces 2.0
Garage Description 2.0
Pool In Ground, Association
Community Features Gated
Amenities Available Controlled Access, Sport Court, Pool, Spa/Hot Tub, Tennis Court(s), Trail(s)
View Y/N Yes
View Desert, Mountain(s), Panoramic
Porch Concrete
Attached Garage Yes
Total Parking Spaces 2
Private Pool No
Building
Lot Description Back Yard, Landscaped, Yard
Faces East
Entry Level One
Sewer Other
Architectural Style Contemporary
Level or Stories One
Others
Senior Community Yes
Tax ID 428450015
Security Features Gated with Guard,Gated Community,24 Hour Security,Key Card Entry
Financing Cash
Special Listing Condition Standard
Read Less Info
Want to know what your home might be worth? Contact us for a FREE valuation!

Our team is ready to help you sell your home for the highest possible price ASAP

Bought with STEPHENIE DEBONIS • REALTY MASTERS & ASSOCIATES

"My job is to find and attract mastery-based agents to the office, protect the culture, and make sure everyone is happy! "
1420 Kettner Blvd #100-300, San Diego, California, 92101






