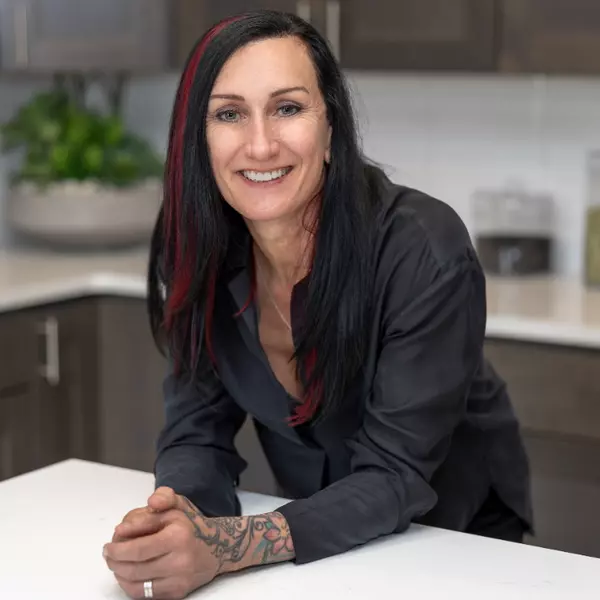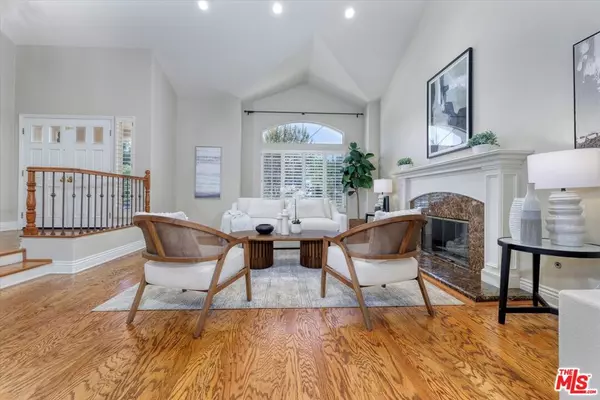
4 Beds
3 Baths
3,419 SqFt
4 Beds
3 Baths
3,419 SqFt
Key Details
Property Type Single Family Home
Sub Type Single Family Residence
Listing Status Active
Purchase Type For Sale
Square Footage 3,419 sqft
Price per Sqft $701
MLS Listing ID 24459339
Bedrooms 4
Full Baths 2
Three Quarter Bath 1
Condo Fees $220
Construction Status Updated/Remodeled
HOA Fees $220/mo
HOA Y/N Yes
Year Built 1987
Lot Size 0.306 Acres
Property Description
Location
State CA
County Los Angeles
Area Clb - Calabasas
Zoning LCA11*
Interior
Interior Features Wet Bar, Ceiling Fan(s), Cathedral Ceiling(s), Separate/Formal Dining Room, Eat-in Kitchen, High Ceilings, Open Floorplan, Recessed Lighting, Storage, Dressing Area, Walk-In Closet(s)
Heating Central
Cooling Central Air
Flooring Carpet, Laminate, Vinyl, Wood
Fireplaces Type Family Room, Living Room, Primary Bedroom
Furnishings Unfurnished
Fireplace Yes
Appliance Barbecue, Double Oven, Dishwasher, Gas Cooktop, Gas Oven, Microwave, Oven, Refrigerator, Range Hood
Laundry Inside, Laundry Room
Exterior
Garage Door-Multi, Driveway, Garage
Pool Heated, In Ground, Private
Amenities Available Playground, Security, Trail(s)
View Y/N Yes
View Pool
Attached Garage Yes
Total Parking Spaces 3
Private Pool Yes
Building
Story 2
Entry Level Two
Sewer Other
Architectural Style See Remarks
Level or Stories Two
New Construction No
Construction Status Updated/Remodeled
Others
Senior Community No
Tax ID 2080028020
Special Listing Condition Standard


"My job is to find and attract mastery-based agents to the office, protect the culture, and make sure everyone is happy! "
1420 Kettner Blvd #100-300, San Diego, California, 92101






