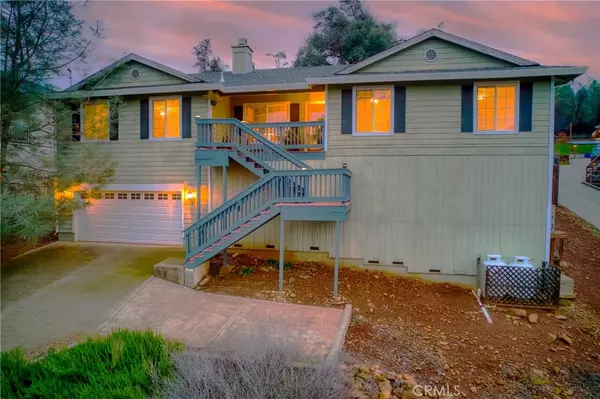
3 Beds
2 Baths
2,270 SqFt
3 Beds
2 Baths
2,270 SqFt
Key Details
Property Type Single Family Home
Sub Type Single Family Residence
Listing Status Active
Purchase Type For Sale
Square Footage 2,270 sqft
Price per Sqft $167
MLS Listing ID LC24203630
Bedrooms 3
Full Baths 2
Condo Fees $298
Construction Status Turnkey
HOA Fees $298/mo
HOA Y/N Yes
Year Built 2006
Lot Size 0.380 Acres
Property Description
Inside, an inviting open-concept living area greets you, showcasing the stunning landscape beyond. Flowing seamlessly into a large dining area and kitchen with a convenient island, ample granite counter space, and breakfast bar. Exit from the kitchen area to the back yard to enjoy al fresco dining and barbecues. Continuing through the kitchen, there's a laundry/ utility room with extra storage that can serve as a pantry, plus a utility sink that serves as a prep area when preparing meals for large gatherings. A great room off the living room or through the utility room offers space for watching the games or a rec room for the kids. Maybe it becomes shared home office space, a game room, or an substantially-sized family room with space for everyone!
The primary bedroom at the other end of the house serves as a tranquil retreat, complete with a walk-in closet and en-suite bathroom featuring dual sinks and soaking tub. Enjoy a private entrance to the backyard perfect for relaxing under the stars before bed. Two additional bedrooms provide flexibility for family, guests, or a home office.
While the back yard offers a generous deck area perfect for barbecues and relaxation, the welcoming front porch is perfect for enjoying morning coffee or evening sunsets. Whether you're soaking in the views, enjoying the serenity of the hillside, or entertaining loved ones, this home is a perfect blend of comfort and charm in a peaceful neighborhood.
Hidden Valley Lake is a gated community featuring a championship 18-hole golf course, community pool, 102-acre lake, equestrian center, tennis courts, and more. Enjoy award-winning wineries and world-class recreation just minutes away.
Location
State CA
County Lake
Area Lchvl - Hidden Valley Lake
Zoning R1
Rooms
Basement Unfinished
Main Level Bedrooms 3
Interior
Interior Features Breakfast Bar, Breakfast Area, Ceiling Fan(s), Cathedral Ceiling(s), Separate/Formal Dining Room, Granite Counters, High Ceilings, Living Room Deck Attached, Recessed Lighting, Bedroom on Main Level, Main Level Primary, Utility Room
Heating Central, Fireplace(s), Propane
Cooling Central Air
Flooring Laminate, Tile
Fireplaces Type Living Room, Masonry, Raised Hearth, Wood Burning
Inclusions Washer, dryer, refrigerator, propane range.
Fireplace Yes
Appliance Dishwasher, Propane Range, Refrigerator, Dryer, Washer
Laundry Washer Hookup, Inside, Laundry Room, Upper Level
Exterior
Exterior Feature Rain Gutters
Garage Door-Single, Driveway, Driveway Up Slope From Street, Garage Faces Front, Garage, Garage Door Opener, Paved
Garage Spaces 2.0
Garage Description 2.0
Fence Good Condition, Wood, Wire
Pool Community, Diving Board, Association
Community Features Dog Park, Fishing, Golf, Hiking, Horse Trails, Stable(s), Lake, Park, Rural, Water Sports, Gated, Pool
Utilities Available Cable Available, Electricity Connected, Propane, Water Connected
Amenities Available Dock, Dog Park, Golf Course, Horse Trail(s), Meeting/Banquet/Party Room, Barbecue, Picnic Area, Playground, Pickleball, Pool, Security, Tennis Court(s), Trail(s)
Waterfront Description Lake Privileges
View Y/N Yes
View Hills
Roof Type Composition
Porch Deck, Front Porch
Attached Garage Yes
Total Parking Spaces 3
Private Pool No
Building
Lot Description 2-5 Units/Acre, Irregular Lot, Rectangular Lot, Sloped Up
Dwelling Type House
Faces West
Story 2
Entry Level Two
Foundation Raised
Sewer Septic Type Unknown
Water Public
Architectural Style Contemporary
Level or Stories Two
New Construction No
Construction Status Turnkey
Schools
Elementary Schools Coyote Valley
Middle Schools Middletown
High Schools Middletown
School District Middletown Unified
Others
HOA Name Hidden Valley Lake Associaiton
Senior Community No
Tax ID 142282100000
Security Features Carbon Monoxide Detector(s),Gated Community,Smoke Detector(s)
Acceptable Financing Cash, Cash to New Loan, Conventional
Horse Feature Riding Trail
Listing Terms Cash, Cash to New Loan, Conventional
Special Listing Condition Standard


"My job is to find and attract mastery-based agents to the office, protect the culture, and make sure everyone is happy! "
1420 Kettner Blvd #100-300, San Diego, California, 92101






