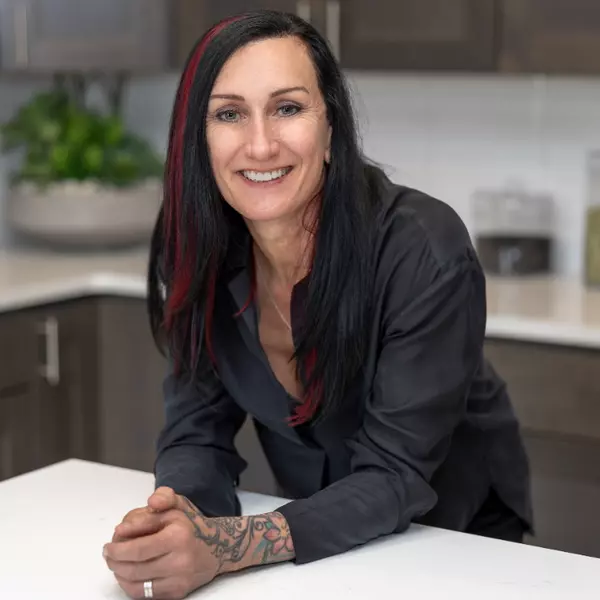
5 Beds
5 Baths
5,192 SqFt
5 Beds
5 Baths
5,192 SqFt
Key Details
Property Type Single Family Home
Sub Type Single Family Residence
Listing Status Active
Purchase Type For Sale
Square Footage 5,192 sqft
Price per Sqft $769
MLS Listing ID 24441967
Bedrooms 5
Full Baths 5
HOA Y/N No
Year Built 1975
Lot Size 0.388 Acres
Property Description
Location
State CA
County Los Angeles
Area Enc - Encino
Zoning LARE15
Interior
Heating Central
Cooling Central Air
Flooring Wood
Fireplaces Type Family Room, Living Room
Furnishings Unfurnished
Fireplace Yes
Appliance Dishwasher, Refrigerator, Dryer, Washer
Laundry Inside
Exterior
Garage Door-Multi, Driveway, Garage
Pool In Ground
View Y/N Yes
View City Lights
Total Parking Spaces 2
Building
Story 2
Entry Level Multi/Split
Level or Stories Multi/Split
New Construction No
Others
Senior Community No
Tax ID 2289024016
Special Listing Condition Standard


"My job is to find and attract mastery-based agents to the office, protect the culture, and make sure everyone is happy! "
1420 Kettner Blvd #100-300, San Diego, California, 92101






