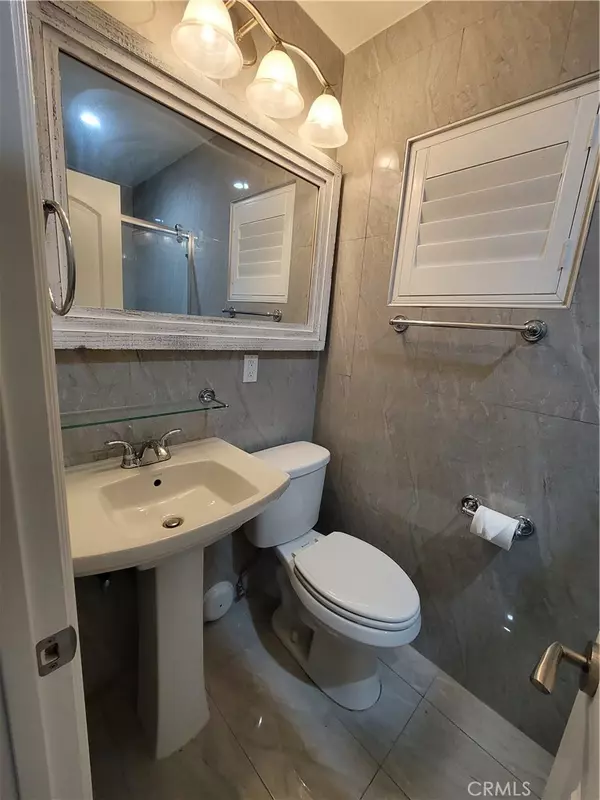
6 Beds
5 Baths
2,235 SqFt
6 Beds
5 Baths
2,235 SqFt
Key Details
Property Type Multi-Family
Sub Type Duplex
Listing Status Active
Purchase Type For Sale
Square Footage 2,235 sqft
Price per Sqft $755
Subdivision Huntington Crest (Old) (Hcro)
MLS Listing ID PW24174077
Bedrooms 6
Full Baths 5
Construction Status Additions/Alterations,Building Permit,Updated/Remodeled
HOA Y/N No
Year Built 1956
Lot Size 7,374 Sqft
Property Description
FRONTHOUSE: 4 Beds 3 Baths 1437 SQFT RENT $4,500 (1161 Sqft Originally + 276 Sqft Permitted New Structure Master Bedroom) w/ Complete remodeled.
ADU: 2 Beds 2 Baths 1101 SQFT RENT $3,275 (798 Sqft + 303 Cover California Patio). Custom build ADU w/ 10ft high ceiling, 8ft interior doors thru-out, huge closet and custom base window in master bedroom. A MUST SEE !!!.
All SQFT were permitted and approved build out.
Location
State CA
County Orange
Area 16 - Fountain Valley / Northeast Hb
Rooms
Main Level Bedrooms 1
Interior
Interior Features Breakfast Bar, Block Walls, Open Floorplan, Quartz Counters, Recessed Lighting, All Bedrooms Down, Primary Suite
Heating Central, Natural Gas
Cooling Central Air, Gas
Flooring Laminate
Fireplaces Type None
Fireplace No
Appliance Double Oven, Dishwasher, Electric Cooktop, Gas Oven, Gas Water Heater, Microwave, Range Hood, Water Heater
Laundry Washer Hookup, Gas Dryer Hookup, In Garage
Exterior
Garage Concrete, Door-Multi, Driveway, Garage, Garage Door Opener, Garage Faces Side
Garage Spaces 2.0
Garage Description 2.0
Fence Wood
Pool None
Community Features Street Lights
Utilities Available Cable Available, Electricity Connected, Natural Gas Connected, Phone Available, Sewer Connected, Water Connected
View Y/N No
View None
Roof Type Composition,Concrete
Porch None
Attached Garage Yes
Total Parking Spaces 2
Private Pool No
Building
Lot Description 2-5 Units/Acre, Corner Lot
Dwelling Type Duplex
Story 1
Entry Level One
Foundation Slab
Sewer Public Sewer
Water Public
Level or Stories One
New Construction No
Construction Status Additions/Alterations,Building Permit,Updated/Remodeled
Schools
Elementary Schools Lake View
Middle Schools Vista
High Schools Ocean View
School District Huntington Beach Union High
Others
Senior Community No
Tax ID 15749101
Acceptable Financing Cash, Cash to New Loan
Listing Terms Cash, Cash to New Loan
Special Listing Condition Standard


"My job is to find and attract mastery-based agents to the office, protect the culture, and make sure everyone is happy! "
1420 Kettner Blvd #100-300, San Diego, California, 92101






