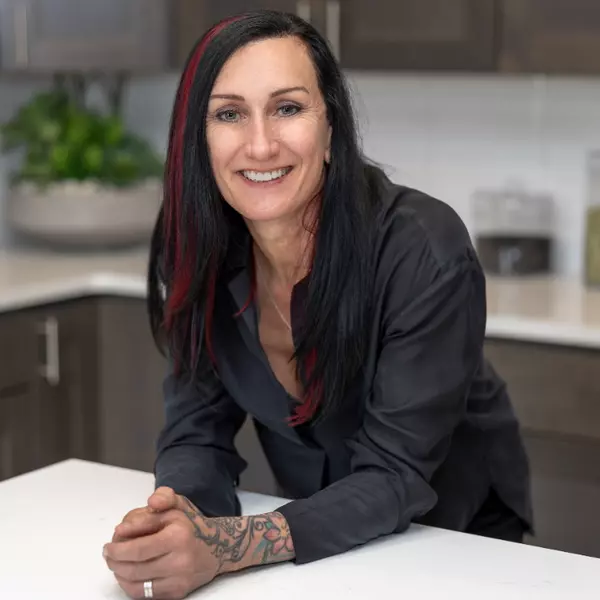
4 Beds
2 Baths
2,626 SqFt
4 Beds
2 Baths
2,626 SqFt
Key Details
Property Type Manufactured Home
Sub Type Manufactured On Land
Listing Status Pending
Purchase Type For Sale
Square Footage 2,626 sqft
Price per Sqft $228
MLS Listing ID SR24177151
Bedrooms 4
Full Baths 2
HOA Y/N No
Year Built 2006
Lot Size 2.399 Acres
Property Description
Welcome to your dream home! Nestled on 2.4 acres of serene countryside, this beautiful home is a haven for those who love the outdoors and cherish spacious living. The open floor plan provides ample room for a large family, making it the perfect gathering spot for memorable get-togethers. Bathed in natural light from its expansive windows, the home offers a warm and inviting atmosphere that feels like a cozy retreat. The spacious kitchen is a chef's paradise, equipped with sleek stainless-steel appliances, abundant storage, and a large central island ideal for meal preparation and entertaining guests. The living area is perfect for turning any family night into a movie night, with enough space to create your very own home theater in the family room. The den features a cozy fireplace, perfect for those colder nights when you want to curl up with a good book or enjoy a warm drink. Step outside onto the patio deck, ideal for any season—from barbecuing in the summer to firepit gatherings during the winter—where you can enjoy the tranquil surroundings with family and friends. For animal lovers, this property is a true gem. It includes a dedicated dog cage area and plenty of space for pets to roam. Additionally, the home comes with its own well for water supply, ensuring a reliable source year-round. The detached 3-car garage provides extra lighting and ample room for storage or a workshop. This home truly has it all—a perfect blend of comfort, functionality, and outdoor living. Bring all your animals, toys, imagination and come experience the peaceful, country lifestyle this beautiful home offers!
Location
State CA
County Los Angeles
Area Lac - Lancaster
Zoning LCA12*
Rooms
Main Level Bedrooms 4
Interior
Heating Central
Cooling Central Air
Fireplaces Type Den
Fireplace Yes
Appliance Disposal, Gas Oven, Microwave
Laundry Washer Hookup, Gas Dryer Hookup
Exterior
Garage Spaces 3.0
Garage Description 3.0
Pool None
Community Features Valley
View Y/N Yes
View Mountain(s), Trees/Woods
Roof Type Shingle
Porch Deck
Attached Garage No
Total Parking Spaces 3
Private Pool No
Building
Lot Description 2-5 Units/Acre
Dwelling Type Manufactured House
Story 1
Entry Level One
Foundation Raised
Sewer Septic Type Unknown
Water Well
Architectural Style Custom
Level or Stories One
New Construction No
Schools
School District Antelope Valley Union
Others
Senior Community No
Tax ID 3279007007
Acceptable Financing Cash, Conventional, FHA, VA Loan
Listing Terms Cash, Conventional, FHA, VA Loan
Special Listing Condition Standard


"My job is to find and attract mastery-based agents to the office, protect the culture, and make sure everyone is happy! "
1420 Kettner Blvd #100-300, San Diego, California, 92101






