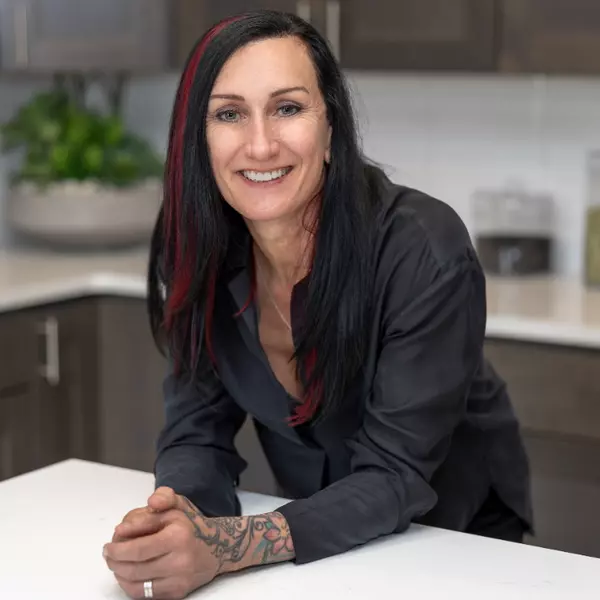
3 Beds
3 Baths
3,244 SqFt
3 Beds
3 Baths
3,244 SqFt
Key Details
Property Type Single Family Home
Sub Type Single Family Residence
Listing Status Active
Purchase Type For Sale
Square Footage 3,244 sqft
Price per Sqft $338
Subdivision Arrowhead Woods (Awhw)
MLS Listing ID RW24031154
Bedrooms 3
Full Baths 2
Half Baths 1
HOA Y/N No
Year Built 2000
Lot Size 0.325 Acres
Property Description
Location
State CA
County San Bernardino
Area 287A - Arrowhead Woods
Zoning LA/RS-14M
Interior
Interior Features Breakfast Bar, High Ceilings, Living Room Deck Attached, Open Floorplan, Pantry, Tile Counters, All Bedrooms Down, Jack and Jill Bath, Walk-In Pantry, Wine Cellar, Walk-In Closet(s)
Heating Central
Cooling Central Air, See Remarks
Flooring Carpet, Stone, Wood
Fireplaces Type Family Room, Gas, Living Room, See Through, See Remarks, Wood Burning
Fireplace Yes
Appliance 6 Burner Stove, Double Oven, Dishwasher, Freezer, Gas Oven, Gas Range, Refrigerator, Range Hood, Dryer, Washer
Laundry Washer Hookup, Laundry Room
Exterior
Parking Features Concrete, Direct Access, Driveway, Garage, Oversized
Garage Spaces 2.0
Garage Description 2.0
Pool None
Community Features Biking, Dog Park, Fishing, Golf, Hiking, Lake, Mountainous, Park, Water Sports
Utilities Available Electricity Connected, Natural Gas Connected, Sewer Connected, Water Connected
Waterfront Description Lake Privileges
View Y/N Yes
View Trees/Woods
Porch Deck, Front Porch, Wood
Attached Garage Yes
Total Parking Spaces 5
Private Pool No
Building
Lot Description Gentle Sloping, Street Level
Dwelling Type House
Story 2
Entry Level Two
Sewer Public Sewer
Water Public
Architectural Style Custom
Level or Stories Two
New Construction No
Schools
School District Rim Of The World
Others
Senior Community No
Tax ID 0333631170000
Security Features Security System,Smoke Detector(s)
Acceptable Financing Cash, Cash to New Loan, Conventional
Listing Terms Cash, Cash to New Loan, Conventional
Special Listing Condition Standard


"My job is to find and attract mastery-based agents to the office, protect the culture, and make sure everyone is happy! "
1420 Kettner Blvd #100-300, San Diego, California, 92101






